2023 © BRZY.SK
design © more&less| website created by Lemon Lion
For the implementation of the interior for a single family home in Orlové, we received a high-quality design proposal from the client, according to which we proceeded. The entire project included the production and assembly of the kitchen, living room furniture, stairwell cladding and also hallway interior.
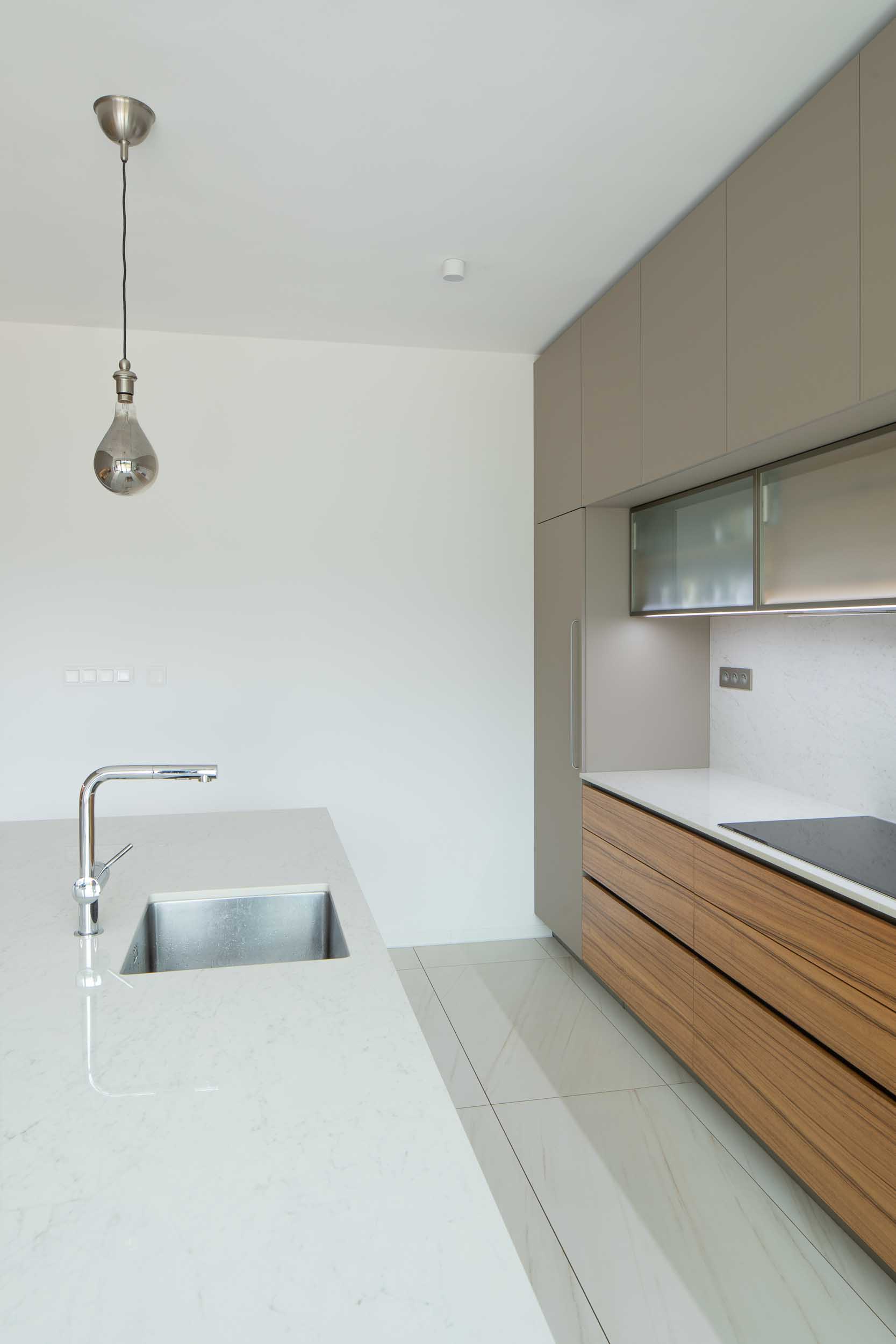
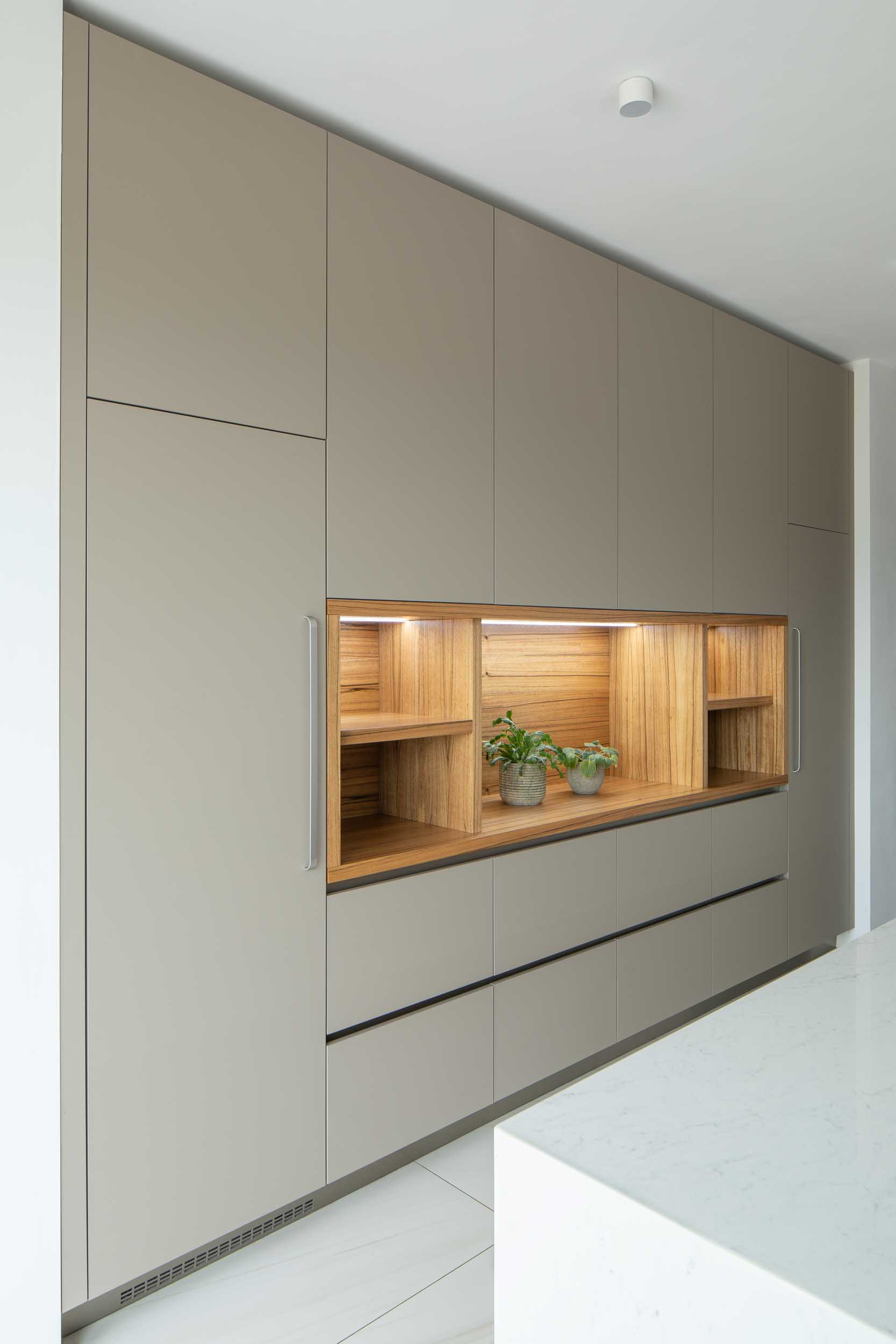
When creating this interior, we paid special attention to the selection and design of the natural Paldao veneer (Pacific Nut). In order to find the right combination, we went through a somewhat unconventional selection process with the client.
Using the database of scanned veneer bundles in Salzburg, we remotely selected three veneer bundles, each having 30 – 40 sheets. Based on the selected patterns, we created 3 design variants that offered the possibility of combining individual sheets. After the final selection by the client, we used the chosen pattern to veneer all the boards.
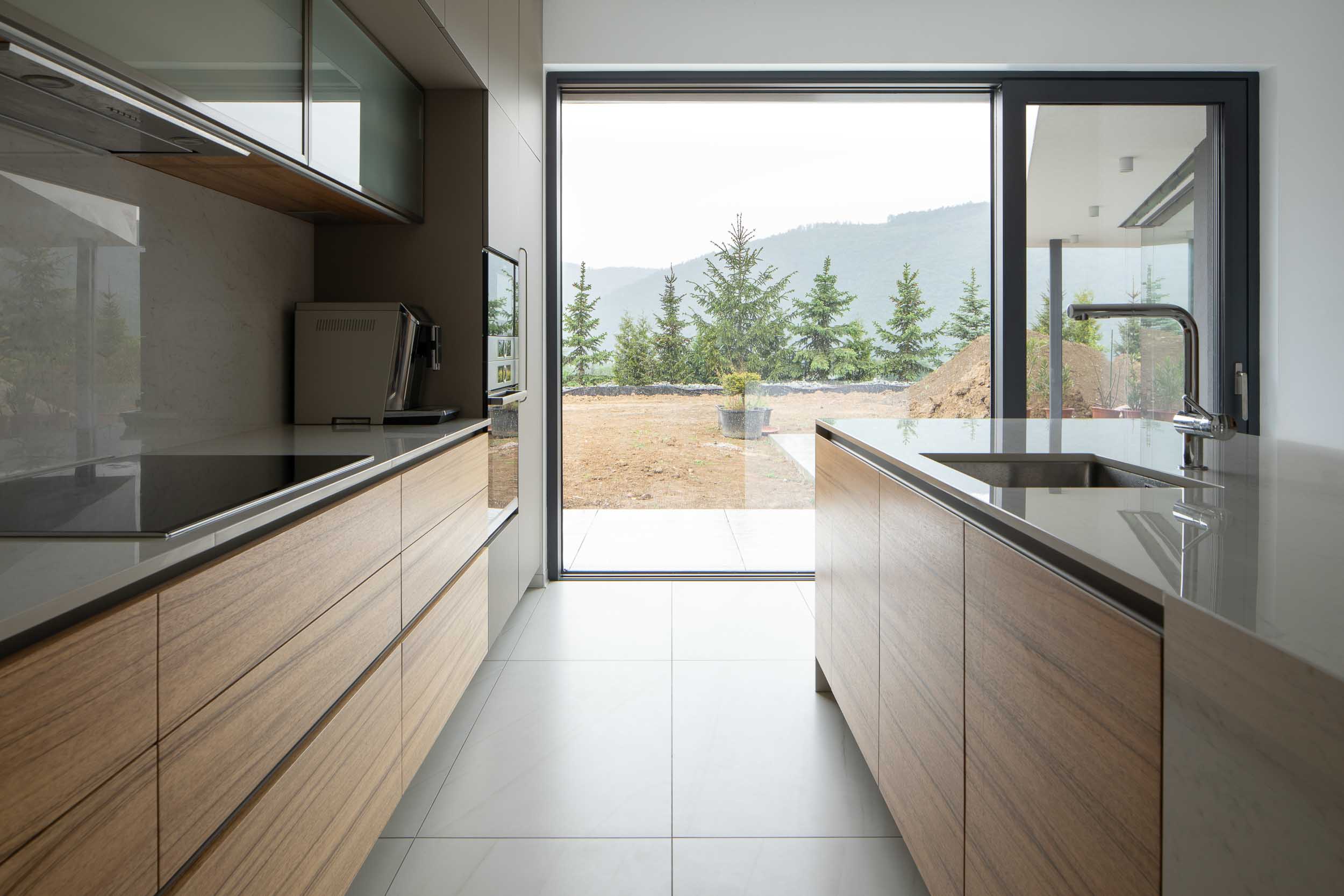
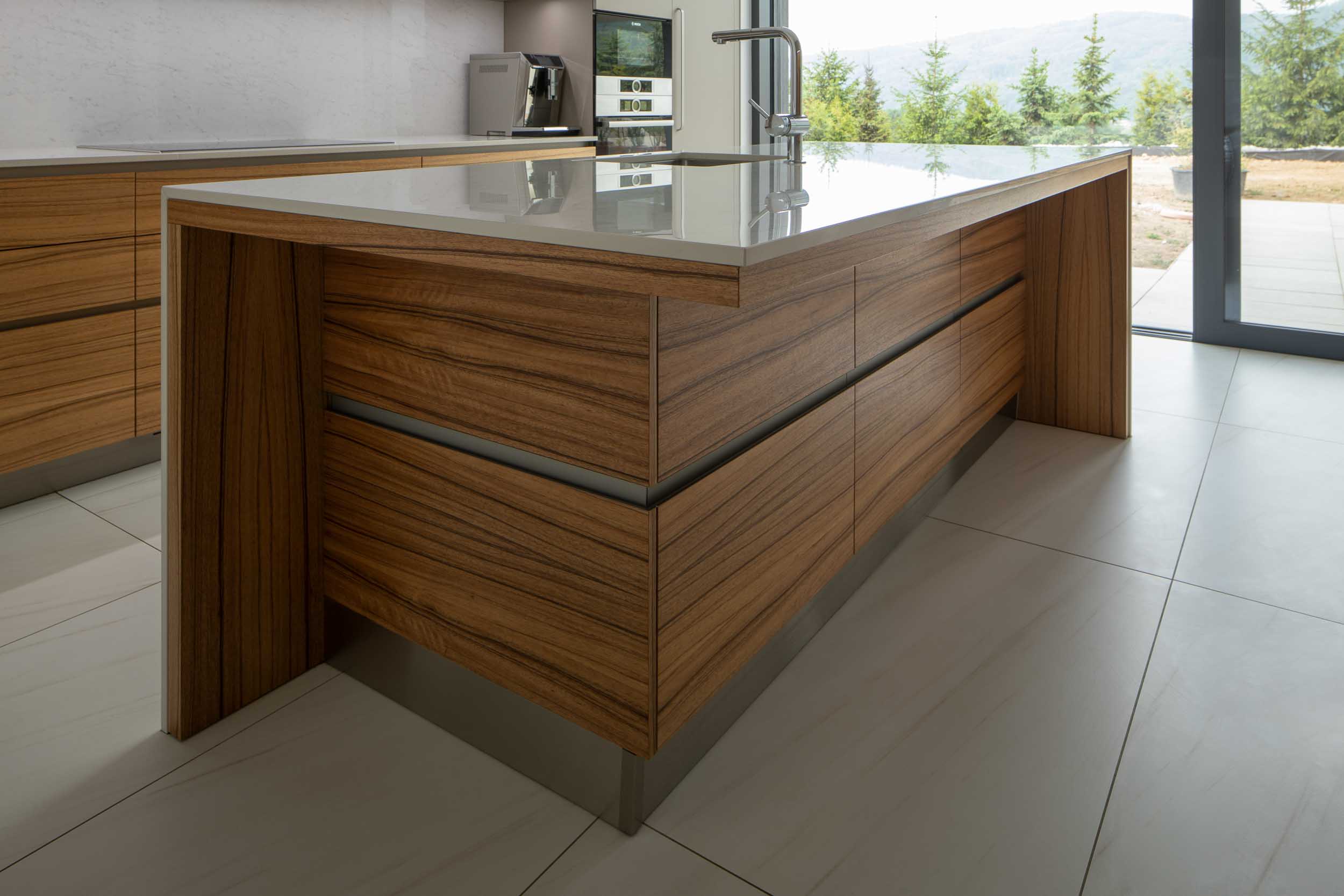
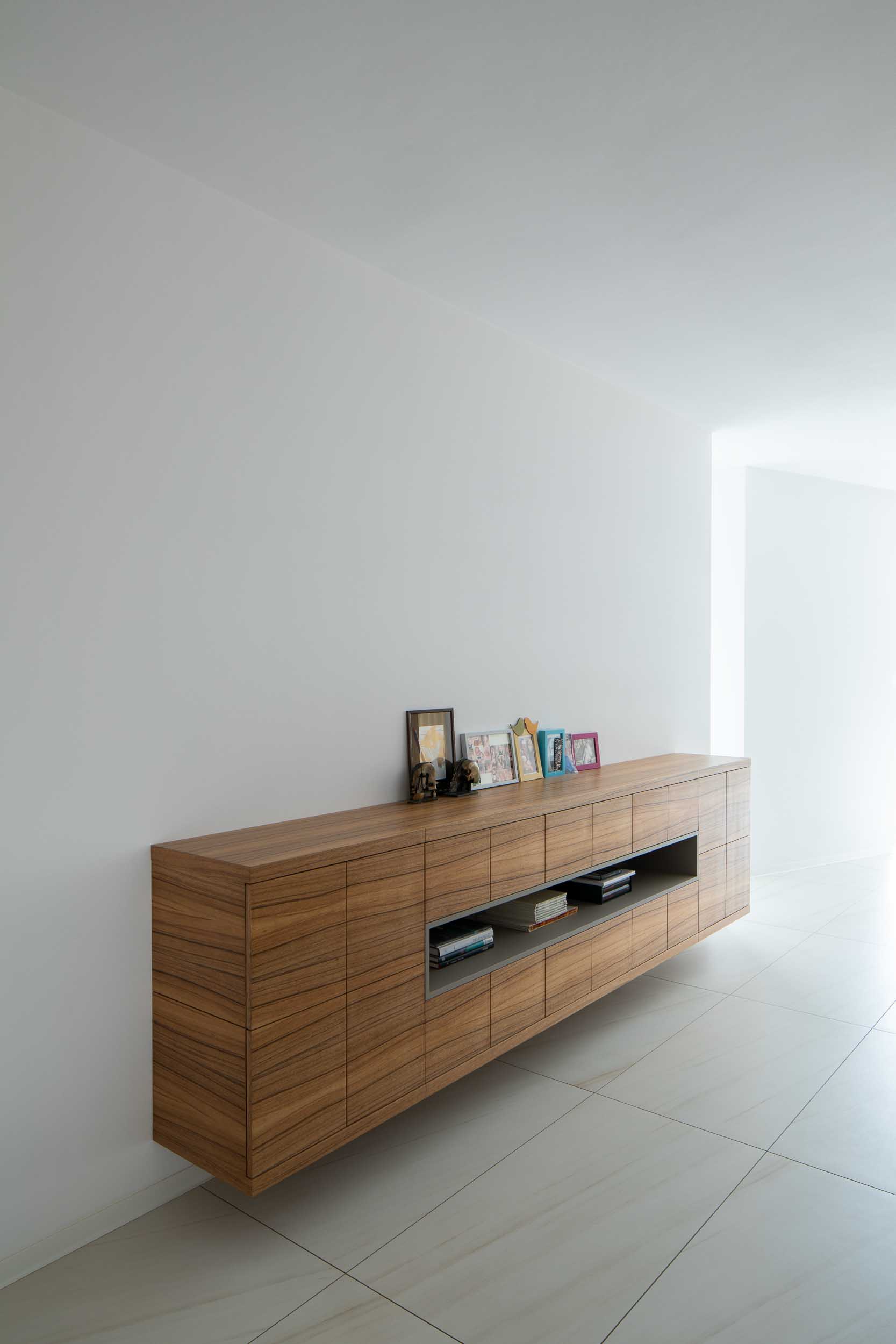
An interesting part of this project was the need to create a concealed space for the TV. This was solved using retractable panels in the living room furniture. The problem in the kitchen after three years of use proved the fact that furniture and furniture sets must meet both aesthetic and functional requirements.
In this case, the problem was an exposed veneer edge spot near the kitchen sink. It got damaged despite the use of insulating varnish. In order to prevent similar problems in the future and especially to eliminate the one that has arisen, we added an aluminum edge handle to the upper edge of the door.
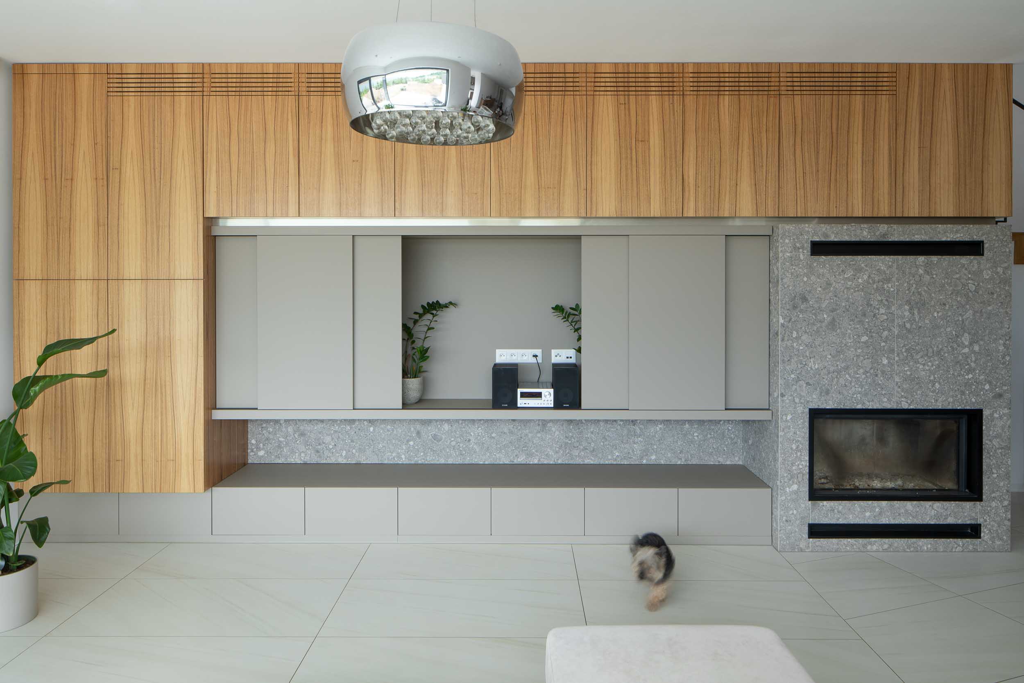
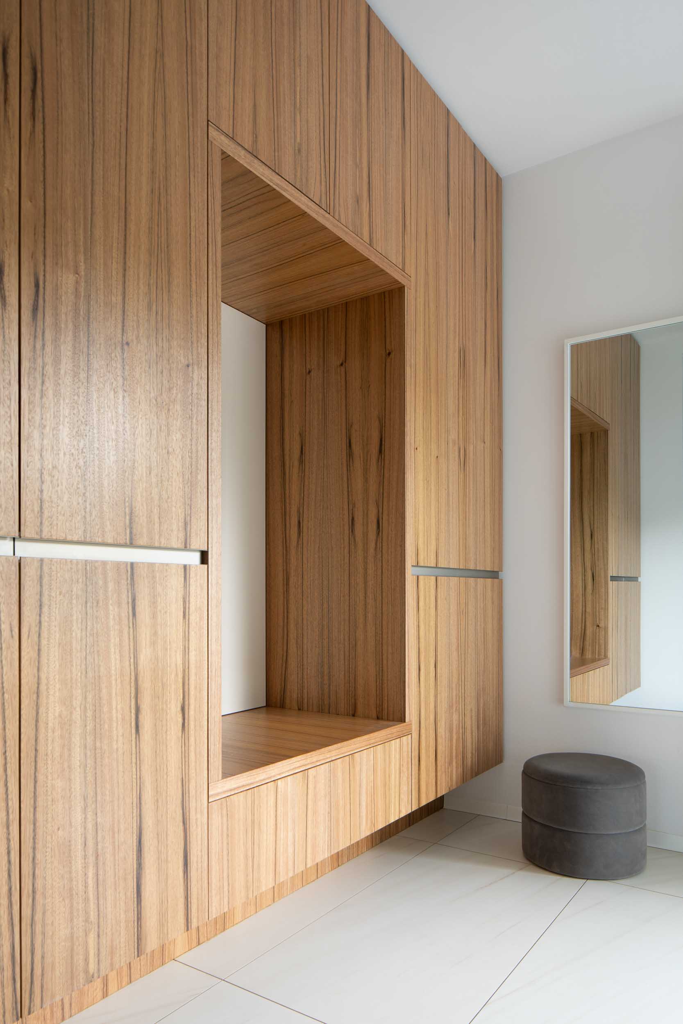
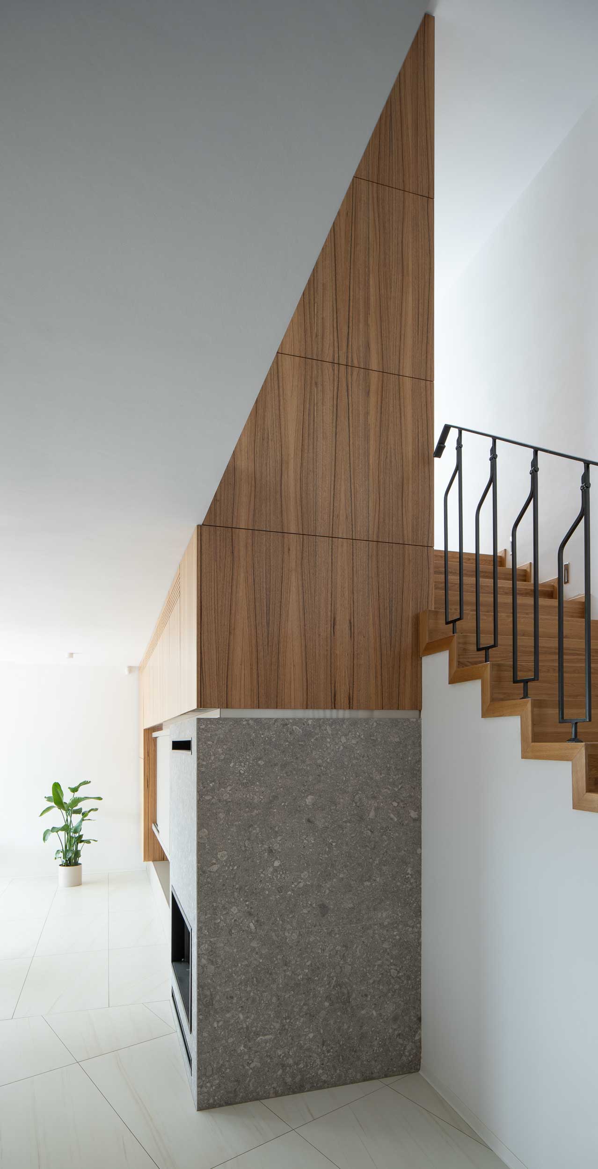
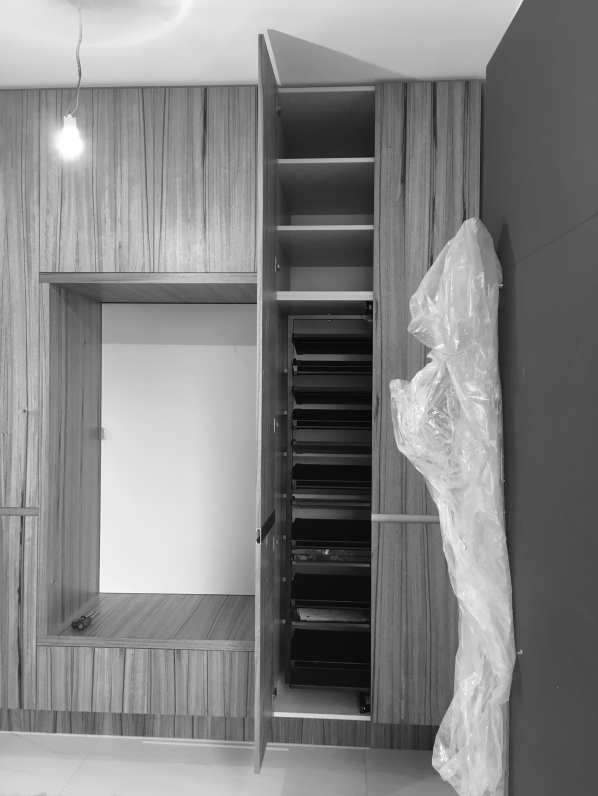
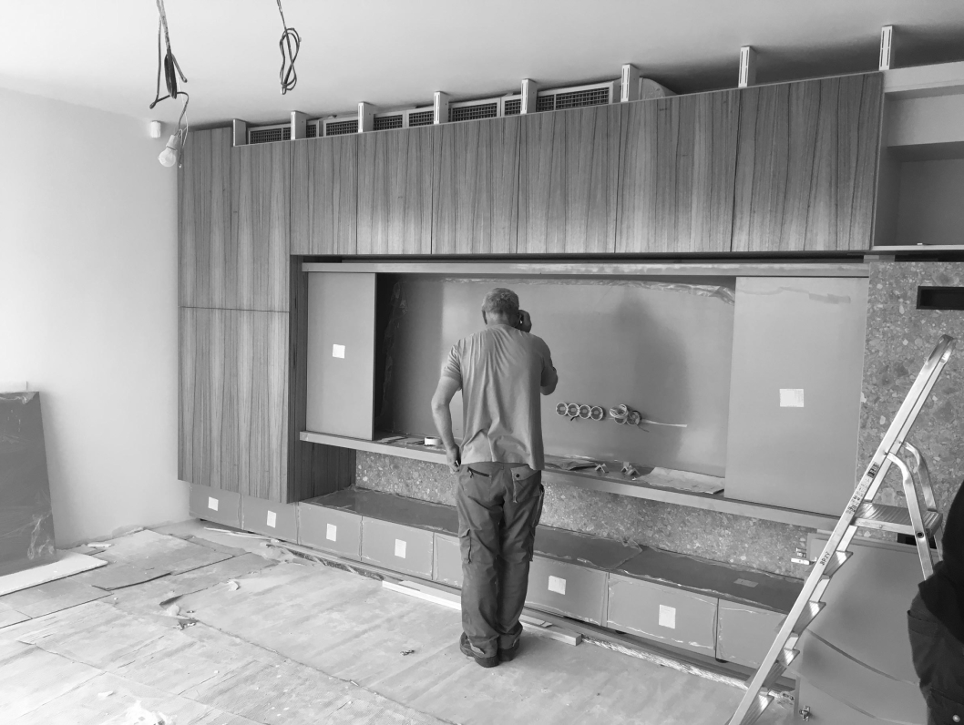
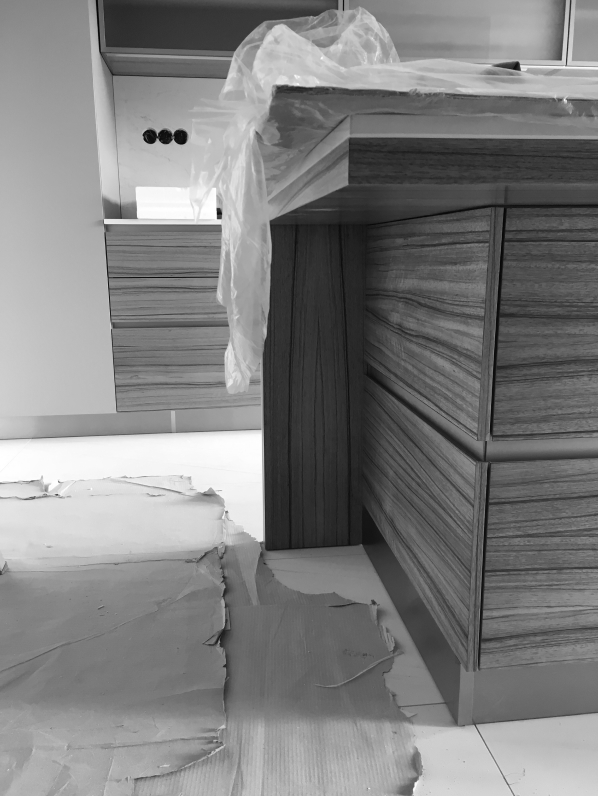
|
|
|
|---|---|
|
Location
|
Orlové
|
|
SERVICES
|
IMPLEMENTATION, ASSEMBLY AND SERVICE
|
|
PIECES PRODUCED
|
KITCHEN, LIVING ROOM, STAIRWELL CLADDING, HALLWAY, CHEST OF DRAWERS
|
|
Materials
|
Natural Paldao veneer (Pacific Nut), cabinet body: Laminate DTDL Kaindl 27045 BS Champagne, veneered door: Paldao 0.6mm/PU varnish Adler PUR Strong, metal door: Lacquered MDF Egger Perfect Sense Premium Matt U727 PM Stone grey, worktops and screen: Mirage 20 mm large-format ceramic
|
Projekt: Ing. arch. Peter Švorc, Ing. arch. Pavol Chrenko
Photography: Dária Knížatová and Dalibor Indra 2022