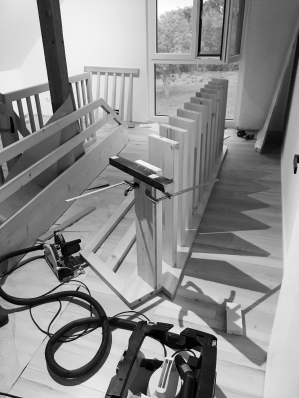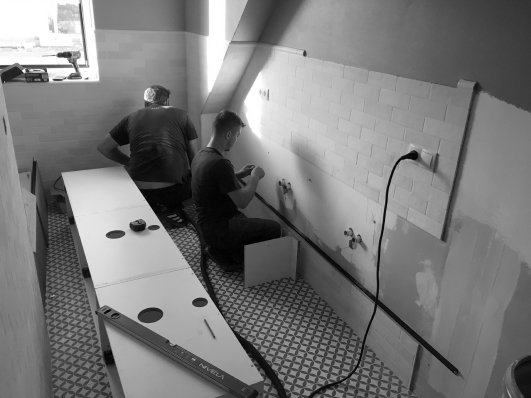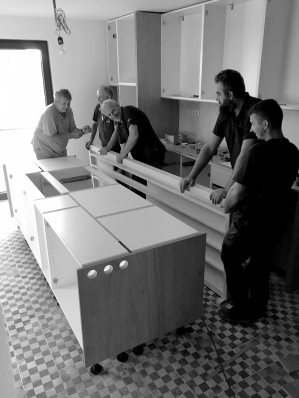2023 © BRZY.SK
design © more&less| website created by Lemon Lion
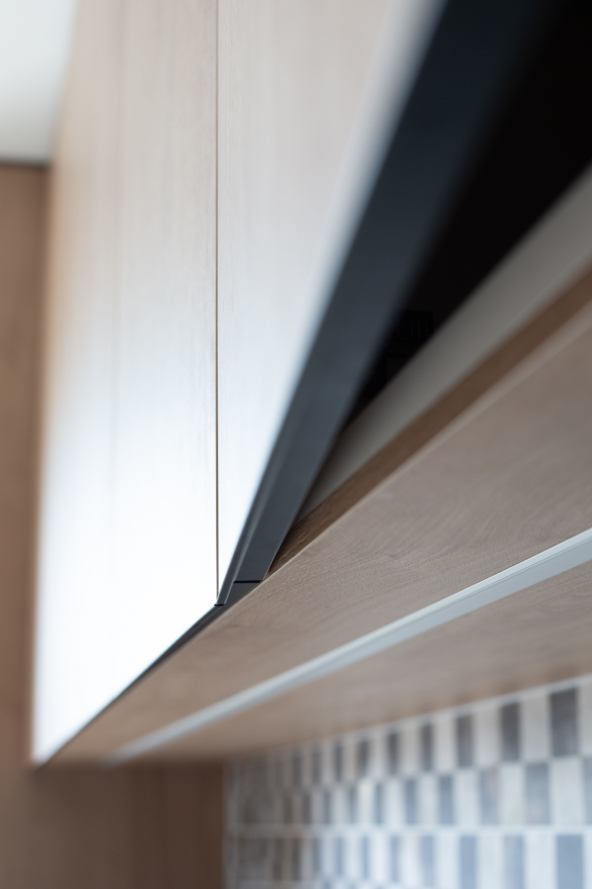
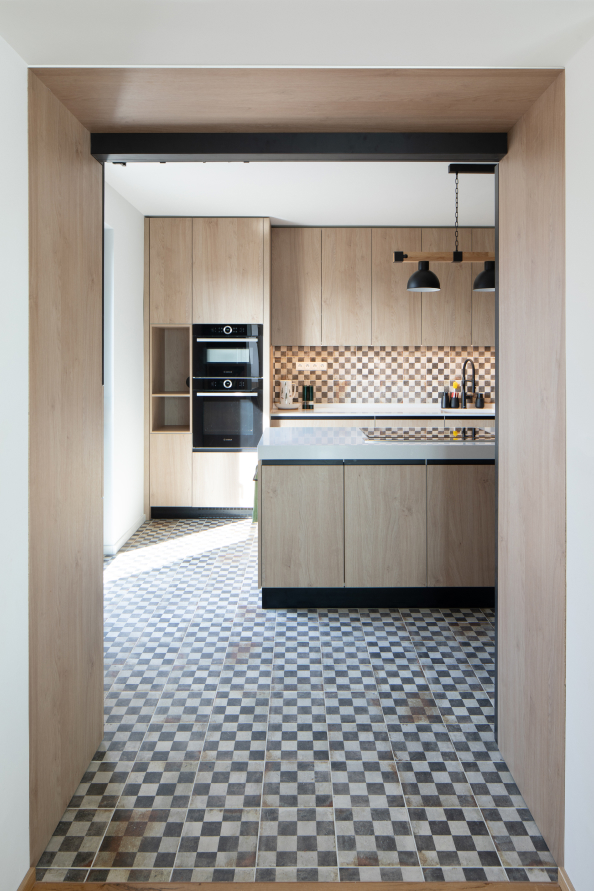
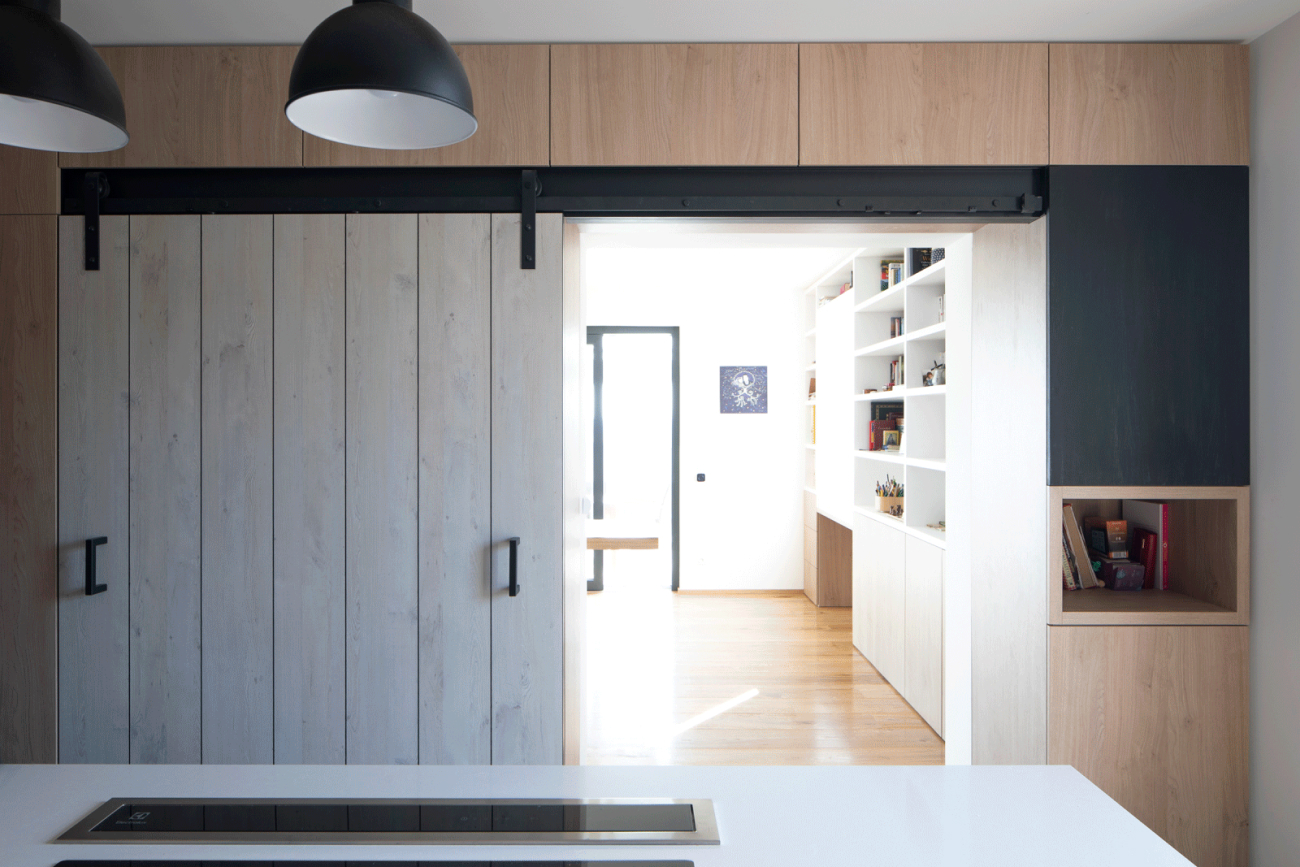
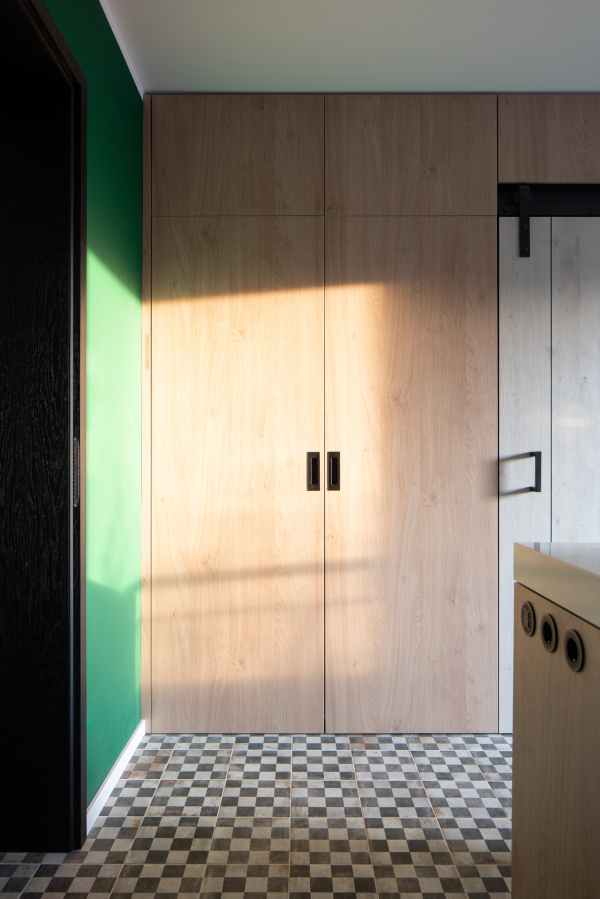
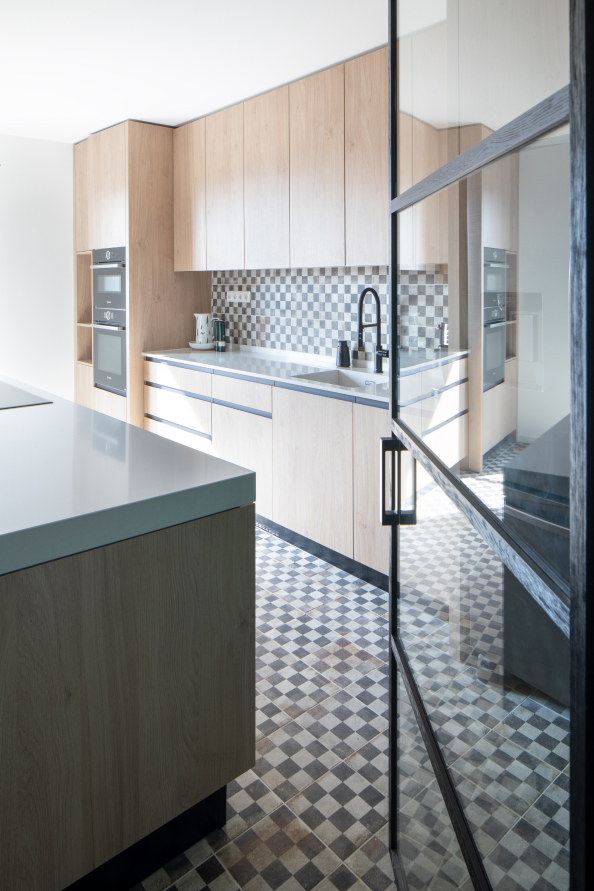
In the single family home, we installed custom-made glass doors with oak slats. We used 3 structures – sliding, opening, and double-wing. A specific feature was also the sliding “door” in the kitchen area, for occasional closing of the dining room. To guarantee the longevity of the furnishings, we made the furniture in children’s rooms from birch plywood in combination with white laminate. A special request concerned the staircase to the attic. In order to be able to close it (heat leakage), and at the same time, to create a platform for servicing the chimney, we produced an atypical sliding lid.
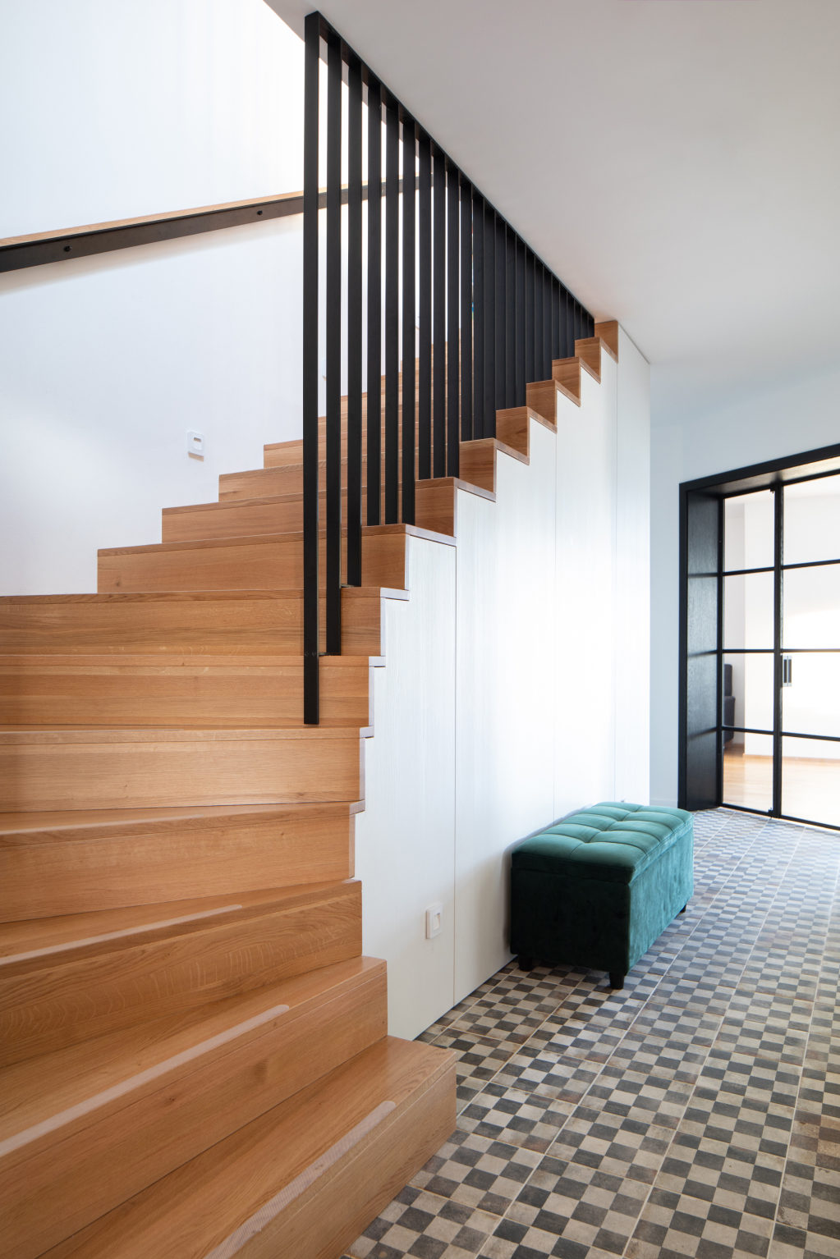
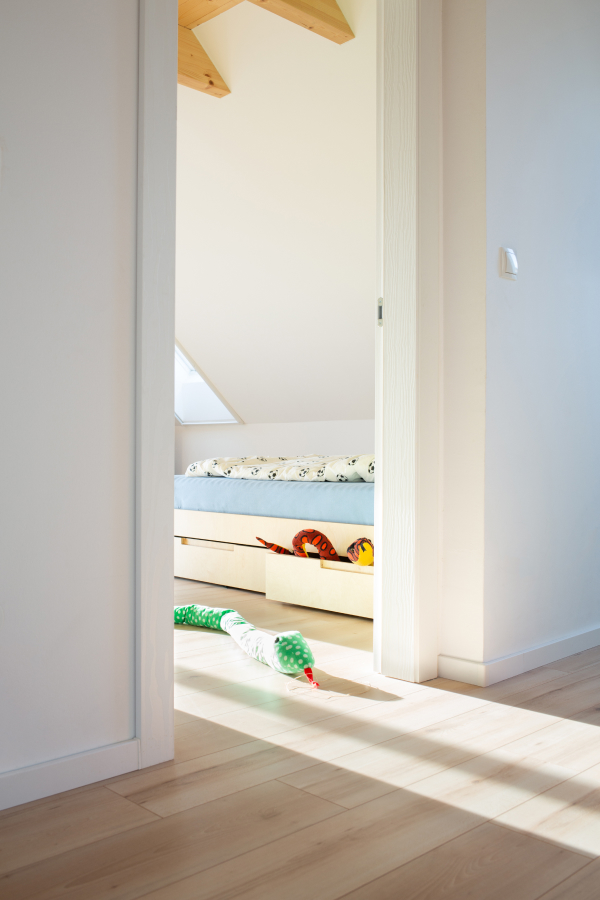

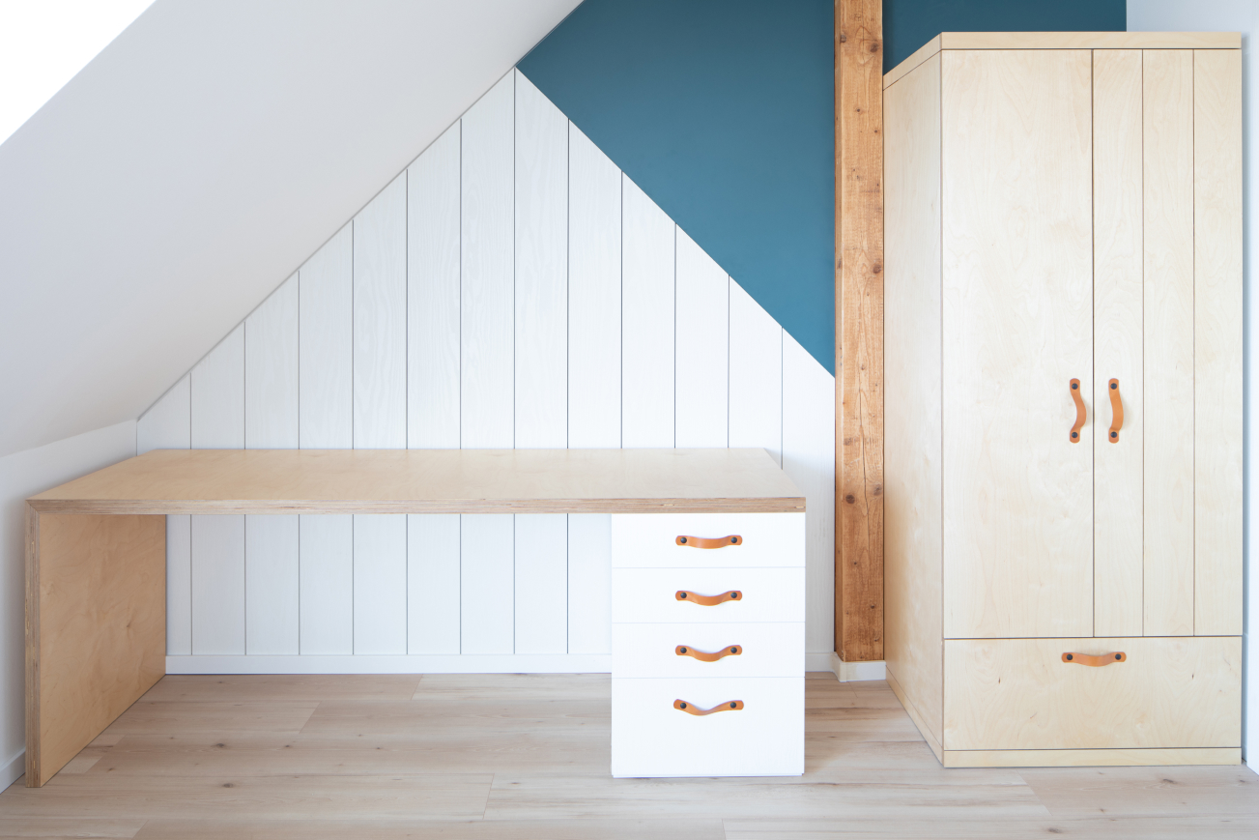

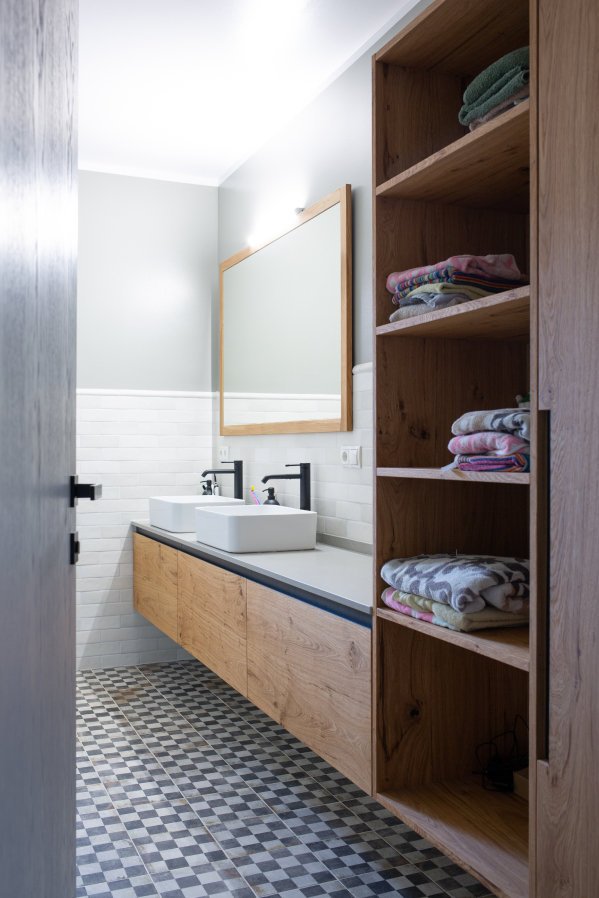
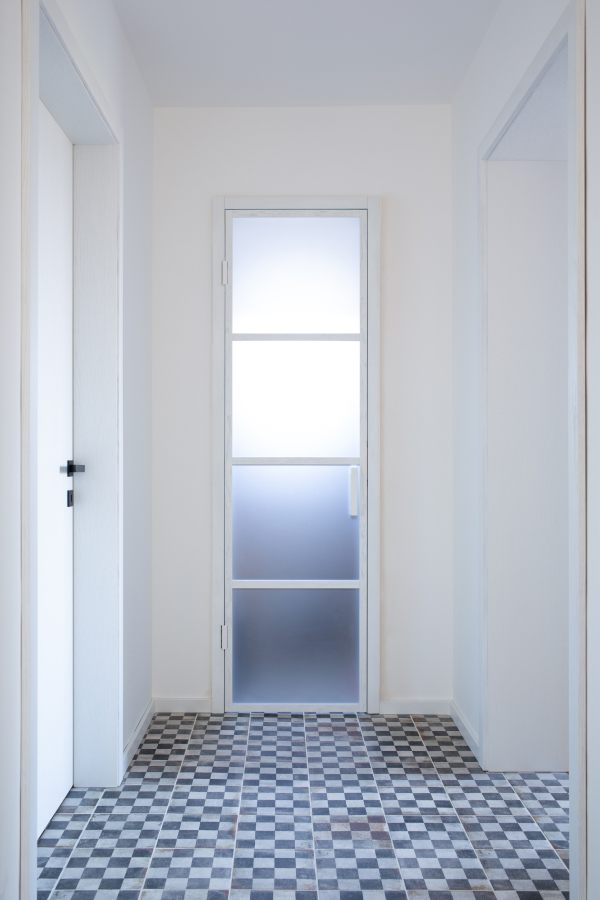
|
|
|
|---|---|
|
Location
|
Eisenstadt, 2022
|
|
SERVICES
|
PRODUCTION, ASSEMBLY
|
|
PIECES PRODUCED
|
KITCHEN, WARDROBES, BATHROOM FURNITURE, TV SET, WALL CLADDING, STAIRCASE AND RAILINGS, OAK TABLE, 4 CHILDREN'S ROOMS, STAIRS TO THE ATTIC
|
|
Materials
|
SOLID_Oak, Spruce, Birch plywood hr 40 27 18mm, STONES_Technistone Noble Pro Frost and Noble Concrete Grey, LAMINO_Cleaf Millennium B073 Total White, Kendal Oak H3170, Hemlock Nordic 34032 SV, VENEER_Rustic oak brushed, Oak with recognized pores colored white and black, GLASS_ESG 8mm + stained oak slats, METAL_Steel welded railing 8x40, handle profile 40x60, PUR mat, METAL_Blum Legrabox, Simonswerk, SALU, Hafele, Rujzdesign, AGB
|
Project: Ing. Edita Cimrová, cooperation of Ing. arch. Tomáš Brindza
Photos: Dária Knížatová and Dalibor Indra 2023
